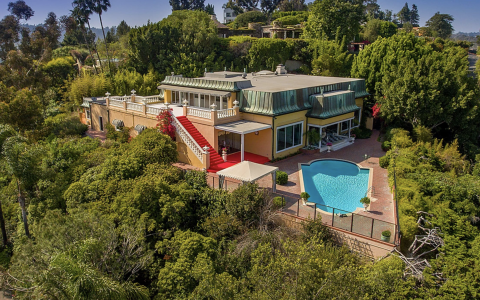
Los Angeles is chock-full of iconic stars, big mansions, and tall tales. It usually doesn't matter which—as long as it sells. That’s the Hollywood way. Hype and gossip are marketing currency.
So when a classic 1950s Bel Air mansion reportedly once owned (or occupied) by socialite Zsa Zsa Gabor, aviator Howard Hughes and rocker Elvis Presley comes back to market for $23.4 million, it’s a marquee moment—a fascinating story and an intriguing potential investment.
Toss in a pre-approved overhaul rebuild option for a contemporary estate nearly three times the size, and sold!
“This is a once-in-a-lifetime opportunity to own a piece of Hollywood history,” says Jade Mills of Coldwell Banker Global Luxury, who has the listing. “Royalty, world leaders, and Hollywood icons have graced this property. It is poised and ready to be transformed into an elite private compound in one of the nation’s most coveted communities, perched atop a summit that overlooks all that Los Angeles has to offer.”
See. But is it true, or merely true Hollywood? Did these three icons all live at 1001 Bel Air Road? With all things Zsa Zsa, Elvis and Hughes, discerning fact from fiction is as bewitching as Gabor's “darling” accent. Did actress Gabor really marry nine times? Were Elvis and Hughes really paranoid late in their lives?
Yes, this gossip happens to be true. Tracking their connection to this Bel Air Hollywood Regency-style mansion is more perplexing.
Located in Bel Air’s prestigious East Gate enclave, the opulent 8,878-square-foot estate was built in 1955, said to be commissioned by Howard Hughes. Records indicate former actress Gabor bought the mansion in 1973 for only $245,000. Residing there for four decades, she got her money’s worth, reportedly hosting lavish parties attended by iconic celebrities like Queen Elizabeth II, Ronald Reagan, George H.W. Bush, Elizabeth Taylor and Frank Sinatra.
In 2012, the home doubled as Liberace’s abode in the Michael Douglas-Matt Damon HBO biopic, Behind The Candelabra. The mansion was also used in Ben Affleck’s Oscar-winning film, Argo. So it’s Hollywood bona fides are definitely earned.
Gabor and her 9th husband, Frédéric Prinz von Anhalt, publicly claimed they purchased the 1-acre estate from Hughes, who did actually lease and live at the estate in the 1960s. This is among the countless homes and penthouses the eccentric recluse inhabited in his last years.
Gabor and von Anhalt also said Elvis once lived there. Both claims are disputed by Barbara Yobs, a Californian who says Gabor bought the home from her grandparents, John and Gladys Zurlo. Indeed, records show Yobs is correct. Somewhere along this estate’s pedigree line, Hollywood hype took over. As the famous line from The Man Who Shot Liberty Valance goes, “This is the west sir. When the legend becomes fact, print the legend.”
Gabor seems to have heeded this showbiz hype advice, which begs another question—did Queen Elizabeth II really visit here?
Elvis did live in Bel Air in the 1960s, most famously documented when he invited The Beatles to his home for a meet-and-greet. However, that epic meeting took place at Elvis’ since-demolished mansion at 525 Perugia Way. By the late 1960s, “The King” still lived in Bel Air part-time with wife Priscilla and daughter Lisa Marie, but moved at Priscilla’s insistence due to overzealous fans.
The existing Gabor home, reminiscent of the “Golden Age” of Hollywood, appears more private. Beautified by a dominant mansard roof and mustard yellow façade, the hilltop residence offers large retractable picture windows, circular foyer, elegant rooms with high ceilings and detailed moldings, a spacious master suite with a two-room closet, and a Monte Carlo-style rooftop terrace with jetliner views. An expansive brick patio and manicured hedges frame the panoramic pool. Most importantly, the six-bedroom, seven-bathroom estate offers the choice for remodeling or rebuilding.
“This is a gorgeous classic Hollywood home, but the footprint is not as large as modern buyers might prefer,” says Mills. “The land and location are so magnificent that buyers may prefer a larger residence, custom-designed to take full advantage of the stunning views from downtown L.A. to the ocean.”
Architecture firm Harrison Design’s upgraded plan for a new residence envisions an expansive two-story, seven-bedroom, 10-bathroom-residence with a full below-grade basement, covering 24,020 square feet. This voluminous home would include five bedrooms, two staff bedrooms, two staff bathrooms, and one gym bathroom in addition to other bathrooms. Plans and permits are already pre-approved.
The Harrison design features a first-floor grand circular staircase, elevator, study, open-plan living/dining/family rooms, kitchen and three fireplaces. The second floor boasts a master suite, four en-suite bedrooms and a kid playroom.
The home would also include a pool, covered loggias, Jacuzzi spa, two laundry rooms, and 4,100-square-foot, six-car garage. The lower basement level offers a recreation room with bar, screening room with another bar, a gym, and a steam room.
“Each option could be special in its own right,” says Mills. “The new property could be custom designed as a modern-day private compound, with a main residence that maximizes the view from every angle and accommodates today’s lifestyle with every luxury and convenience. There’s also a good possibility that someone could fall in love with this rare 1950’s Hollywood estate and choose to restore it—and make it their own.”
In other words, they may add their name to the grand marquee—to this spellbinding Bel Air legend. Following Zsa Zsa Gabor will be a tough act to follow.



